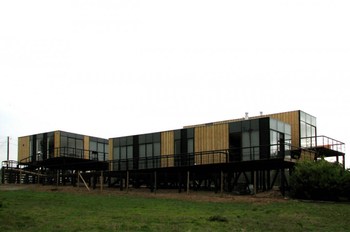3 Houses In Maitencillo
May 15, 2012SML Arquitectos
Juan Sebastian Lama, Franco Somigli
2010-2011
Maitencillo, Chile
190 sqm
Residential
Website URL
Wrong or incomplete information? Let us know!
Notes
The project consisted of three cabins located in Maitencillo, Chile on a small site 15 mts. wide by 35 mts. deep. The design had to guarantee the independence and ocean view of each unit, keeping at the same time a unitary composition of the three cabins. That is to say, it should function either as one big house or three independent units that could be used by different families. Additionally, the project was restricted by a tight budget and a short construction period that forced the use of cheap materials and efficient constructive systems.
The use of a continuum deck system conformed by ramps and walkways is proposed in order to lead the users to each unit access, this structure uses the access ground level as “level 0”.
Due to the reduced width of the site, two “twin” cabins 60 m2 each, are located at the front, facing the ocean, meanwhile the third 70 m2 unit is located at the back of the site. This last unit and a fraction of one of the smaller ones are elevated from “level 0” in order to reach a clear view to the ocean over nearby constructions.
This sole operation not only allows the cabins to have a clear ocean view, but it also gives each unit some degree of independence between each other due to the different floor levels they reach.
The ramp and walkways system gives continuity to the complex at the same time that allows it to present itself in a unitary form, leaving in the middle a communitary zone that leads to each unit.
Facades were conformed using economic materials, using wood, black painted fiber cement boards and glass displayed vertically with a base module of 60 cms. that surrounds the whole complex.














