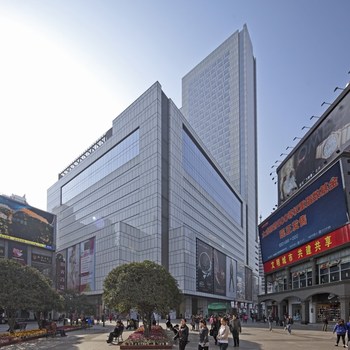Chicony Plaza
Sep 01, 2011Goettsch Partners
1st Image
2011
Chengdu, China
Mixed use
Website URL
Wrong or incomplete information? Let us know!
Notes
Chicony Plaza is a 37-story mixed-use complex that has just recently reached substantial completion in Chengdu, China. Designed by Goettsch Partners of Chicago, IL, the massive complex occupies a complete city bock and, at present, serves the city of Chengdu as a department store with a 450-room hotel schedule to open in the fall of 2012.
The Chicony Plaza development is sited adjacent to a vibrant public plaza within the Chengdu business district and recently opened its first phase, a 12-story department store that exceeds 1.2 million square feet making it one of the largest in central China. At Phase Two completion, the tower above the department store podium will feature a 450-room Grand Hyatt hotel. The complex is massive, which required sensitive consideration of the existing urban context.
One of the strategies employed by Goettsch to prevent overwhelming the existing community fabric would be the use of the podium — a large portion of the lower mass of the building is appropriately scaled to reflect the adjacent structures. This strategy effectively reduces the visual impact of the 25-story hotel tower and addresses the complex’s relationship to the public square to the north. By siting the podium entry to the north it engages the plaza users and pushes the hotel tower to the south, offering it’ guests abundant daylight and incredible views from their rooms.
The entire complex is clad with glass with varying levels of opacity to reflect the requirements of the program within. The primary material palette of opaque white glass and high-performance vision glazing is a novel and unique approach, further scaling and organizing the immense structure through the use of mullions and joinery.




