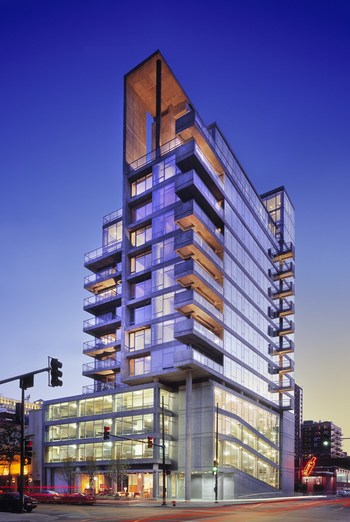The Contemporaine
Nov 28, 2012Perkins + Will
Steinkamp/Ballogg Photography
96,000 sq. ft.
C.E. Anderson & Associates
AMS Mechanical Systems
High Density
Wrong or incomplete information? Let us know!
Notes
The dynamics of the Contemporaine begin at the entrance, which is literally carved out at the street corner. This engaging public space is highlighted by an impressive 45-foot column supporting the tower above.
Located on a corner lot in the downtown Chicago River North area, this 28-unit, 96,000 square foot condominium building includes a four-story retail and parking base below the 11-story residential tower. Tight site restrictions required innovative design solutions. The base of the building fills the entire lot yet achieves a pedestrian scale. Mirroring the tower above, the structure of the parking garage is exposed with floor-to-ceiling glass.




















