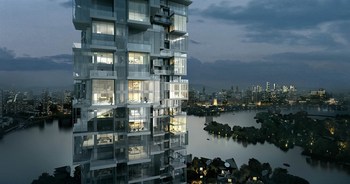Notes
The idea was to create a community that reaches up 30 stories and stretches out over three towers and a low-rise structure. Each of the two-to-three bedroom units is to have its own back yard, its own pool and its own separate casita that can be used as office or guest house.
“It’s an idealized California house, and it creates almost a sense of community, with the elements of that compound,” said Lead Architect, Tim Magill of the Hollywood, CA based 5+design. “Instead of building out, we’ve taken that California house, along with the quintessential amenities, vertical.”
Rising above the lush terrain of Chengdu China, Crystal Laputa’s three high-rise towers and mid-rise building total 150,000 square meters and will include a sky park, a fitness center, a full spa and a 4,000 square meter penthouse that culminates at the top of the towers. Through urban sustainability, 5+design created three plains of transportation within the project: a series of pedestrian paths and walkways, peppered with play areas and running trails, garages in each of the three towers for automobiles, and boat houses beneath, along with a fleet of water taxis. Each transportation level also has its own lobby entrance.
The project is surrounded by an expansive lake, which was engineered to restore the canals and waterways that once naturally flowed in the massive plot of land. It serves as a key environmental asset, providing a natural habitat to wildlife and functioning as a source of nutrients for surrounding vegetation.





