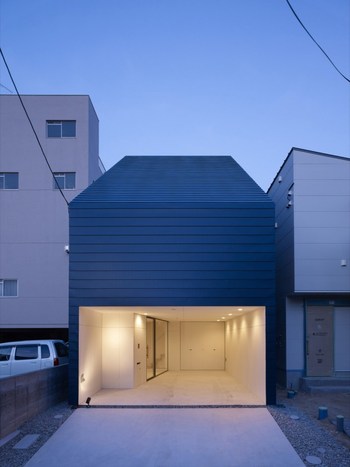House of Ujina
Oct 19, 2011MAKER
Noriyuki Yano
2011
Hiroshima, Japan
75 sqm
Ryuji Fujiki
Residential
Website URL
Wrong or incomplete information? Let us know!
Notes
We made this plan considering how we expand the interior space to outside with guarding resident’s privacy on the narrow grounds in the overcrowded area. What is the exclusive feature is the outer wall all covered with Garubariumu that is used as a material of roof. It can shut out the influence of neighbors in the overcrowded area, and keep the house in privacy.
The roof portion with a large skylight for natural lighting provides finding the difference between LDK and airy three-dimensional space with high ceilings. Because of it, we made a open space in the house opposite from exclusive view, and this space can ensure the privacy cutting out the interior space from outside. There are windows for ventilation on south face and north face separately from those for lighting.
.
















