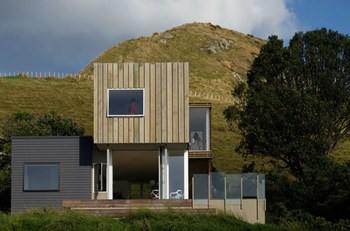Otama Beach House
May 08, 2012David Berridge Architect
Patrick Reynolds
2012
Coromandel, New Zealand
D.F. Wight Builders Ltd
Residential
Website URL
Wrong or incomplete information? Let us know!
Notes
This beach house is intended to create a place where the New York based architect can reconnect with his New Zealand roots and bring back to his homeland an aesthetic and way of living that combines what he has experienced in the 30 years away and what he still remembers from his beach orientated upbringing.
The site, located on the knuckle of the bend in the road, is pie-shaped and tapers as it slopes up the hillside from the road. This limited the building envelope Therefore, in developing the design care was taken to minimize the size of the rooms and to develop an efficient, flexible living space that connects readily to the outdoor areas. It was important to maximize the views, both seaward over the reserve across the road, and up the back of the site to the hill that dominates the Otama settlement.
The architect, used to living in the tight quarters, used the same dimensions of their living/dining space in their midtown Manhattan apartment and then to ease the transition from the city to the beach used the exact same layout and detailing as his NYC kitchen. However here the transition to the outside is the essence of the beach experience so the living space is surrounded on three sides by decking.
Both because of cost and the reluctance to use urban materials the exterior wood elements are rough sawn lumber with the horizontal screens using standard farm fencing battens.
A minimal amount of site work was done to eliminate the need for any retaining walls etc and other than the development of natural contoured walkways the site is as undeveloped as possible and has been planted out with native grasses, shrubs and trees.




























