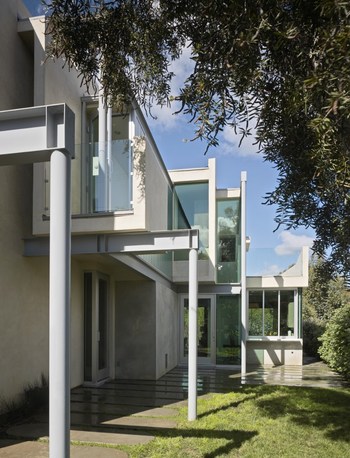Pacific Palisades Residence
Nov 15, 2011Warren Techentin Architecture
Eric Staudenmaier
Pacific Palisades, California, USA
Tim Clarke
David Fletcher
Residential
Website URL
Wrong or incomplete information? Let us know!
Notes
A series of steel tube and structural glass walls step back across the site to modify and define the spaces of an addition to an existing home, and provides for a new kitchen, a master closet, a new stair, an office space, and a re-worked media room. In this project, the clients evoked the scenario of the house’s use during a football game day as a way to understand desired flows throughout. Seven loops, returns, and circuits were developed to facilitate and energize flow inside and out. By rotating “the grain” of the house 90 degrees and running the walls front to back, the addition modulates the abutting spaces with natural light and provides needed lateral force resistance while maintaining visual privacy with the neighbors. The placement of the walls also accentuates the front courtyard and helps structure openings with the use of the space while at night they provide a soft glow through the glass for dinner outdoors analogous to a Japanese lamp.











