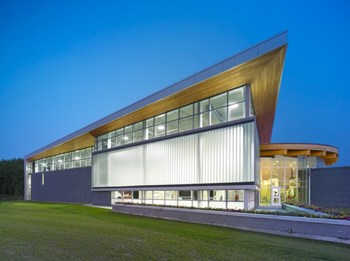Quinte West YMCA
Apr 13, 2012Architects Tillmann Ruth Robinson
Shai Gil
May 2009
Quinte West, Canada
$ 11,000,000
49,920 sq.ft.
Other
Website URL
Wrong or incomplete information? Let us know!
Notes
The City of Quinte West, in partnership with the YMCA, has recently completed a new state-of-the-art recreation facility to meet the growing needs of the community. The 50,000 square foot building will include two recreation pools, a double sized gymnasium, multipurpose rooms, a fitness area and a separate studio space.
In addition, a walking trail has been incorporated into the facility’s circulation space for use during the cold winter months. As part of the facility’s dual nature, several community rooms are dispersed amongst fitness facilities and exterior storage space has been incorporated to accommodate the city’s equipment. A daycare and administration offices complete the facilities program.
Located on a vacant commercial and industrial site adjacent to highway 401, the building has been situated to take advantage of large volumes of vehicular traffic. In addition to the building acting as a huge billboard, program spaces have been carefully organized to provide maximum amount of sunlight to enter the building.
The composition of the building layout represents an "explosion of activity" that will serve to energize a community in desperate need of recreational facilities as well as it being a catalyst for future development in the area.










