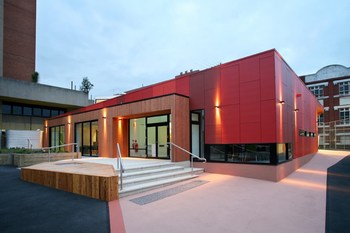St. Joseph's Primary School
Oct 12, 2011dKO Architecture
Michael Gazzola
2011
Melbourne, Australia
450 sqm
Total Construction
Other
Website URL
Wrong or incomplete information? Let us know!
Notes
As part of the Federal Government’s Building Education Revolution, dKO was commissioned to design the student library and associated facilities at St Joseph’s Primary School in Collingwood.
Today’s libraries are repositories and access points for vast quantities of print, audio and visual materials in numerous formats. With projects of this nature the opportunity for architects is to create spaces that meet the challenges brought about by ever-changing technology as well as providing for a dynamic and diverse age group within the primary school learning spectrum. Quality of light and an intelligent use of space are paramount. Careful consideration should also be given to managing internal traffic areas and noise control.
dKO Architecture’s design has delivered an environment which encourages vibrant student interaction while accommodating quiet study areas, as well as considered and abundant storage for the vast amount of resources required in the modern day library. We have delivered a beautiful, effective school library which we believe will be a source of pride for the entire school community and one that will enhance the quality of school life for current and future students.
We are pleased to advise that this project came in on time and on budget and are very proud of delivering a facility that will be enjoyed by many generations of St Joseph’s students in the years to come.











